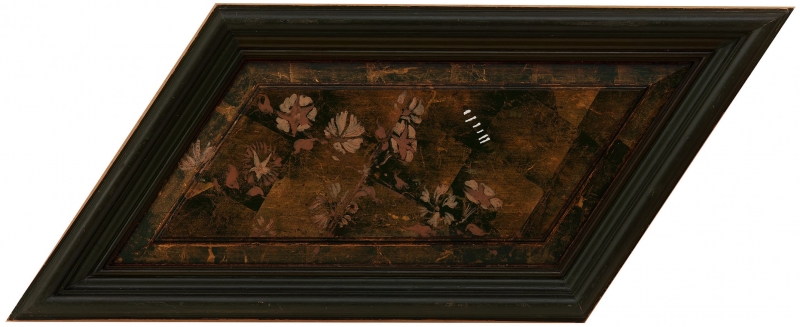Composition
There are two related pencil drawings Sketch for hallway of 49 Princes Gate [M.0577] and Designs for staircase for 49 Princes Gate [M.0578]. The latter gives a very cursory indication of the curving convolvulus design.
Curry described Whistler as 'a traditional minded muralist painting realistic distances glimpsed through architectural elements that act as "windows" '. 1 Furthermore, Curry commented, 'Whistler faced existing architectural elements. He avoided stylistic imitation, choosing instead to create spatial harmony. The balustrade itself was gilt bronze, brought from a recently demolished house.' 2 To some extent the colour scheme of the dining room was integrated with the 'warm gold and cooler green tonal scheme' of the hall panels. 3
The 2000 Survey of London described the remodelling of the hall:
'Jeckyll presumably had the responsibility of adapting Freake's staircase to take the balustrade from the great stairs at Northumberland House, which Leyland acquired when the historic mansion was pulled down to make Northumberland Avenue. At the sale of the materials in September 1874, the balustrade, with its Spanish mahogany handrail, was knocked down for just £360. … The balustrade is an exceptional piece of design – an enriched Vitruvian scroll highly decorated with foliage and flowers … Dating from 1822-3, it was designed by the Duke of Northumberland's architect, Thomas Cundy the elder, and made of Grecian metal, a 'refined species of brass'. …
Fitting a balustrade intended for a large imperial staircase to the shorter, steeper flights and sharper turns of a staircase in a terraced house … required both ingenuity and skill, and perhaps used up more of the original than expected. For whatever reason, the balustrade as originally installed at No. 49 extended from the entrance hall only to the second-floor landing.' 4

Designs for wall decorations: r.: Designs for 2 Lindsey Row; r. and v.: Whistler's House, 2 Lindsey Row, The Hunterian
Possibly inspired by his designs for the staircase panels, a little later Whistler drew flowery designs for the staircase in his own house in Lindsey Row, Designs for wall decorations: r.: Designs for 2 Lindsey Row; r. and v.: Whistler's House, 2 Lindsey Row [M.0659].
Technique
Painted thinly, but quite freely, with a combination of oil paint and gilding, possibly in metallic paint rather than gold leaf (F. R. Leyland mentioned 'dutch metal in large masses' having been used on the hall dado). 5 Curry describes this fairly economical method, which used 'five-inch square sheets of Dutch metal foil, an alloy of copper and brass, laid over prepared sizing and covered with semi-opaque glazes.' 6
The Encyclopedia of Interior Design describes and comments on the techniques employed:
'To enhance the magnificent ormolu balustrade that formed its centerpiece, Whistler painted the upper portion of the walls in "shades of willow," with a darker green wainscoting that set off decorated panels … These he covered with Dutch-metal leaf, both fixing and coating the squares with a transparent green glaze that he gently abraded so the gold would flicker through; he completed the design with a Japanese-inspired pattern of pink and white morning glories entwined on a trellis. The iridescent panels reminded his contemporaries of "aventurine" lacquer, which glimmers with particles of gold and silver, though Whistler's decoration may owe more of its inspiration to the gilding on Japanese screens.' 7
Conservation History
The panels were removed from 49 Princes Gate in 1904, and sent to C. L. Freer's house in Detroit. They were later moved to the Freer Gallery of Art in Washington DC.
Frame
Parallelograms and a variety of asymmetrical four-sided frames enclose the panels.
Notes:
1: Curry 1984 [more] , p. 160.
2: Curry 1987 [more] , at p. 74.
3: Singletary 2017 [more] , p. 20.
4: Greenacombe, John (ed.), 'Princes Gate and Princes Gardens: the Freake Estate, Development by C. J. Freake', in Survey of London: Volume 45, Knightsbridge, London, 2000, pp. 191-205, in British History Online website at http://www.british-history.ac.uk.
5: Leyland to Whistler, 26 April 1876, GUW #02567.
6: Curry 1984 [more] , pp. 160-61, plate 72.
7: Banham, Joanna (ed.), Encyclopedia of Interior Design, London & Chicago, 2 vols., 1997.
Last updated: 20th May 2021 by Margaret









